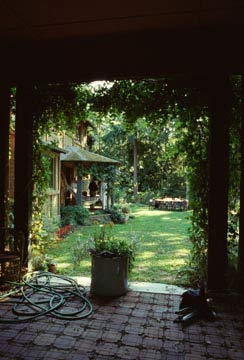

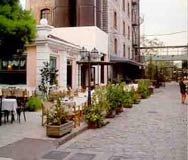
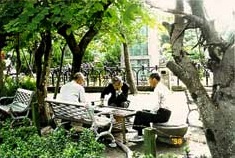

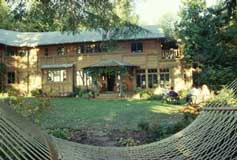
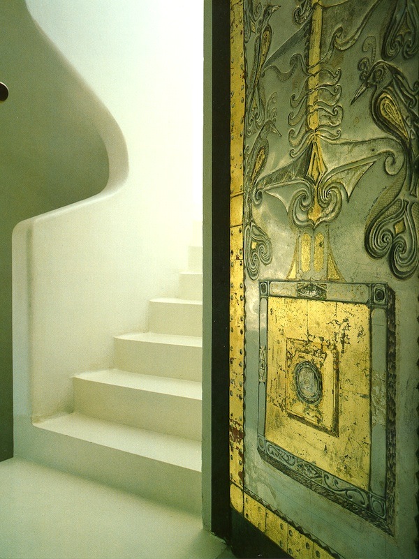
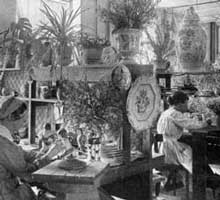

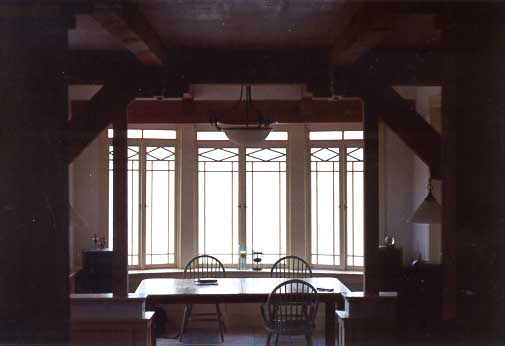


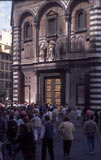
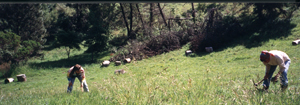





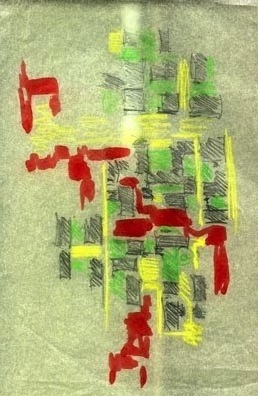
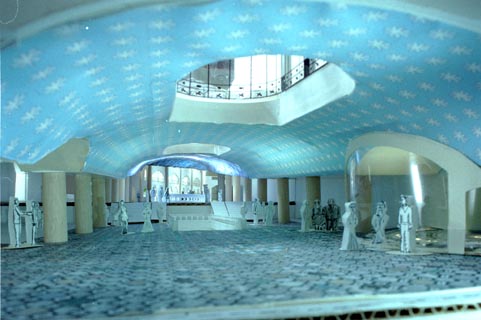
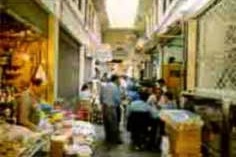




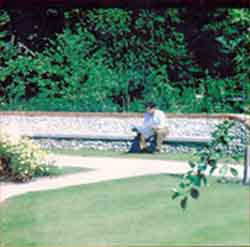
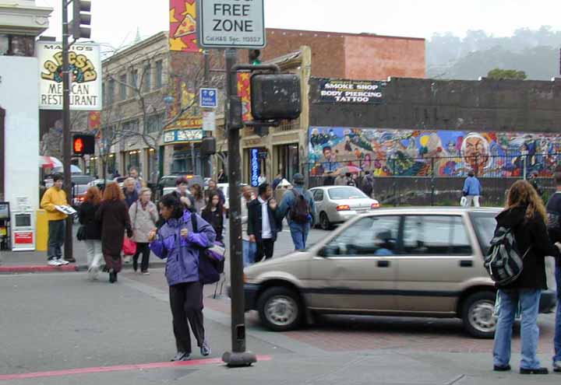

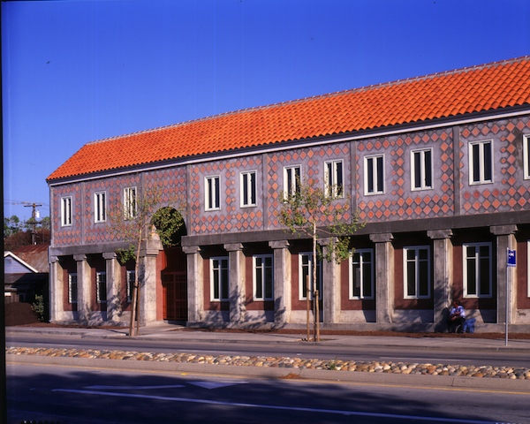
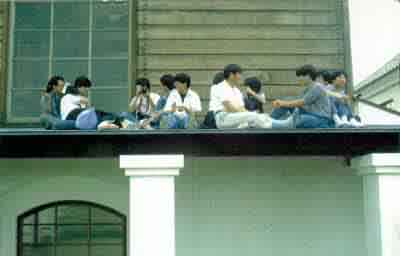
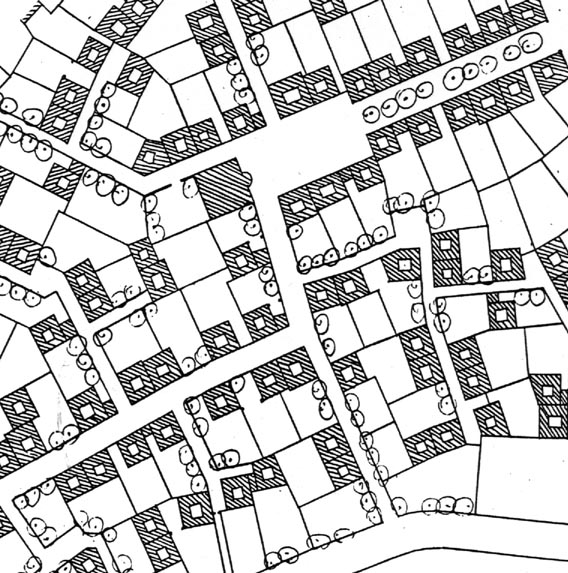
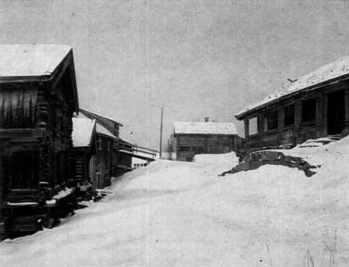
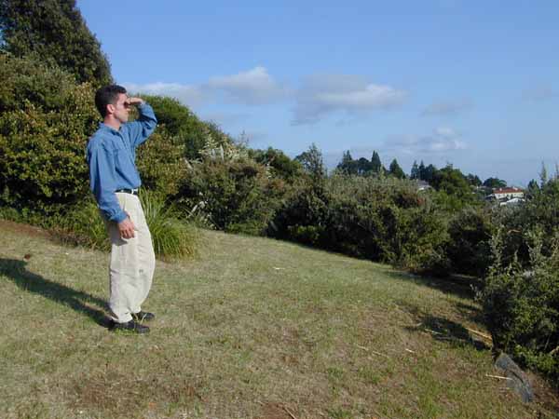
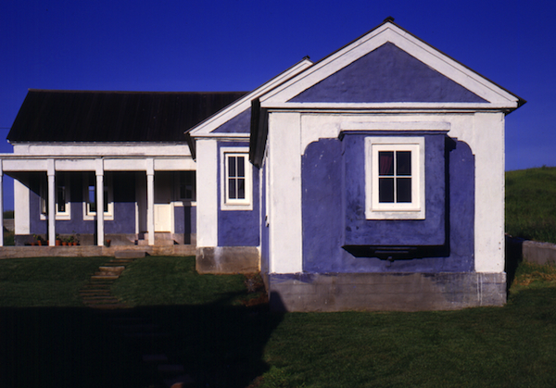
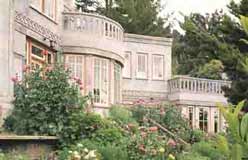
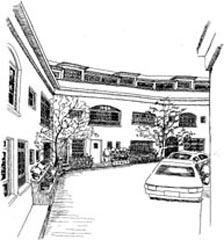
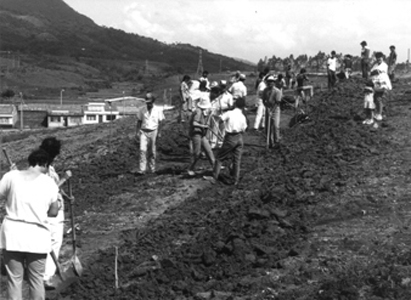
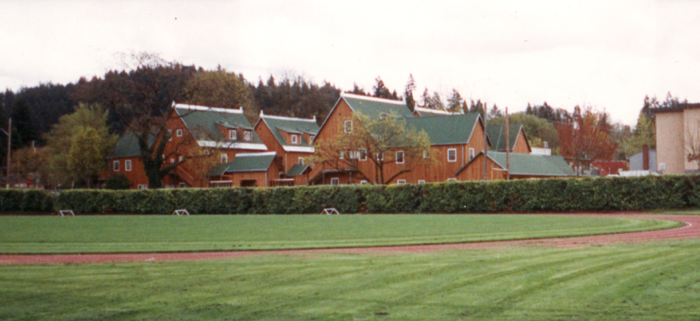
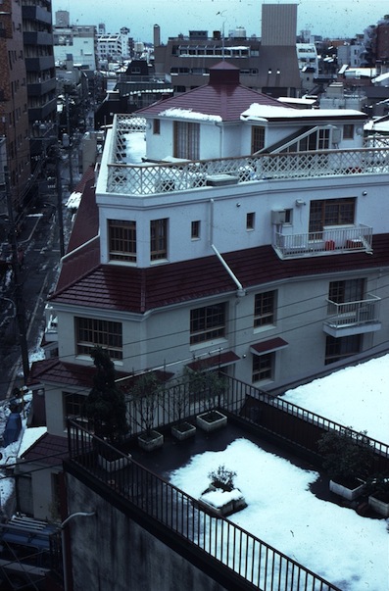


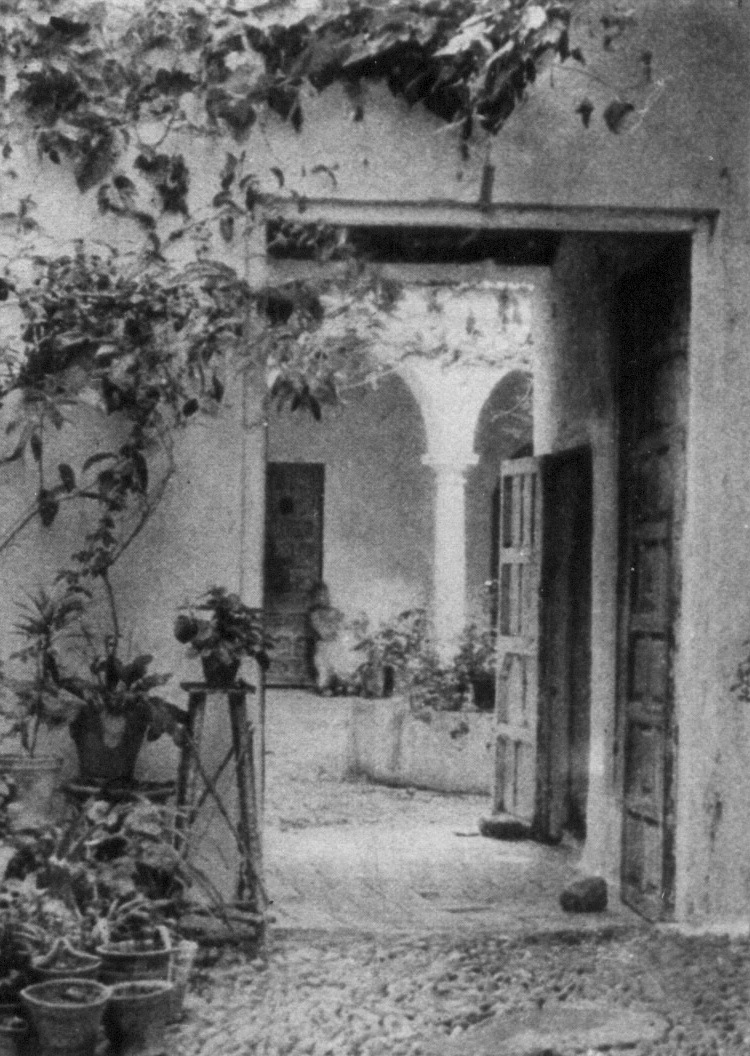
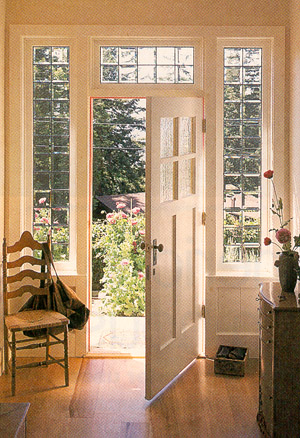
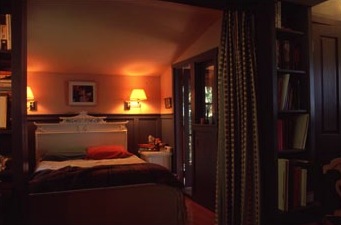
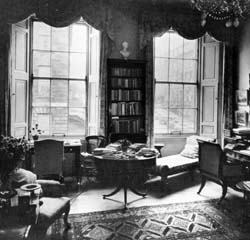

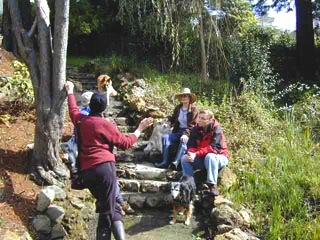

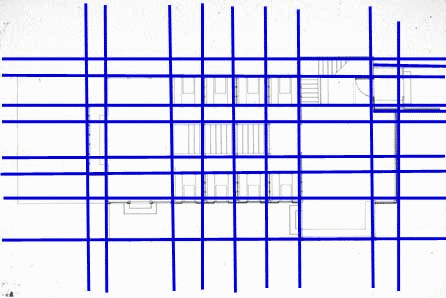
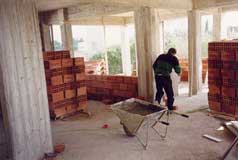
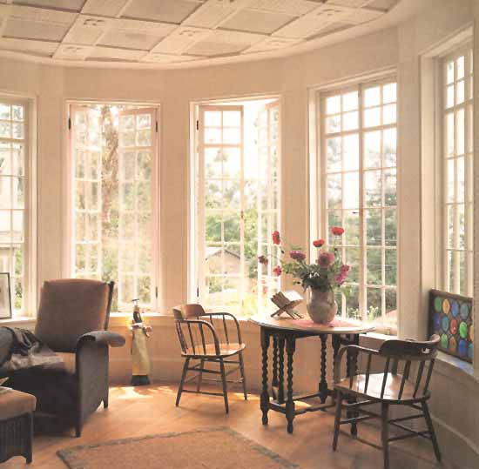
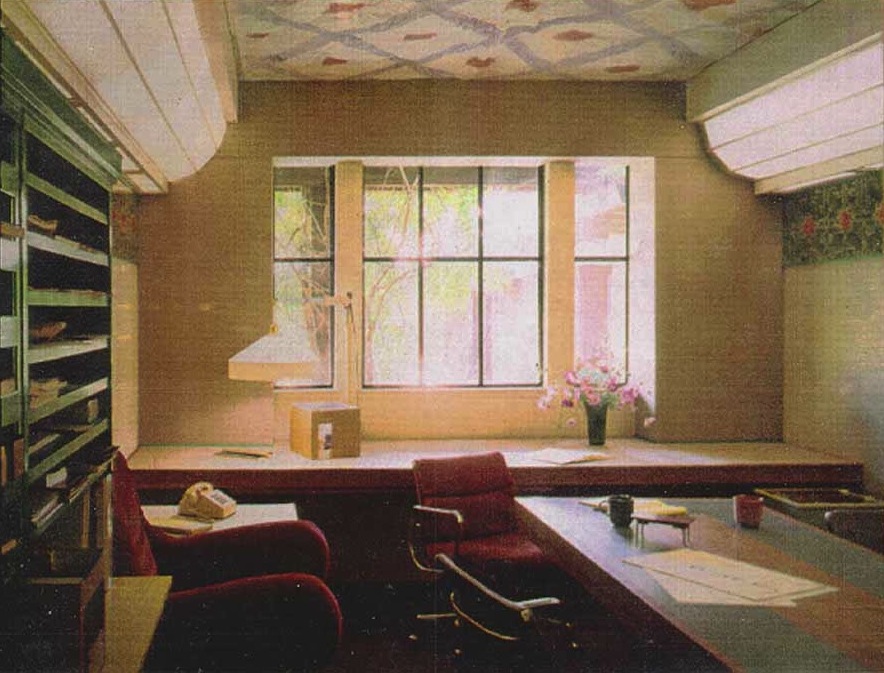

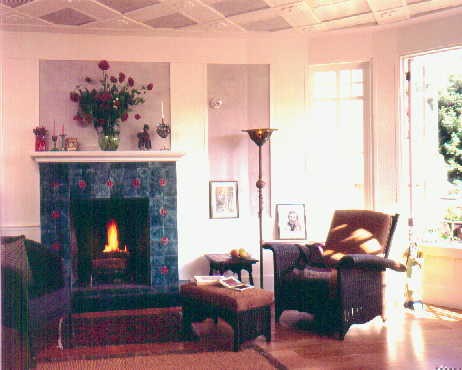
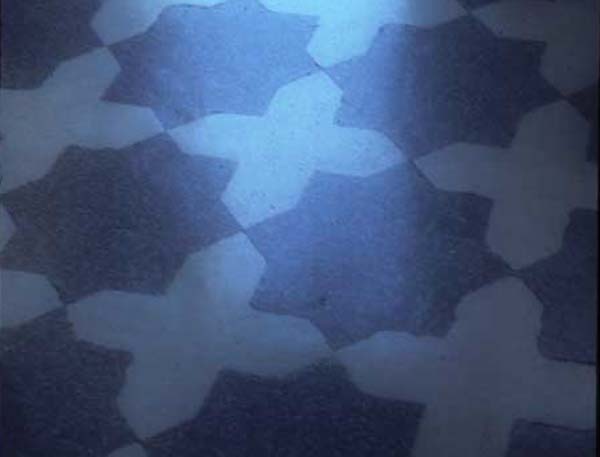
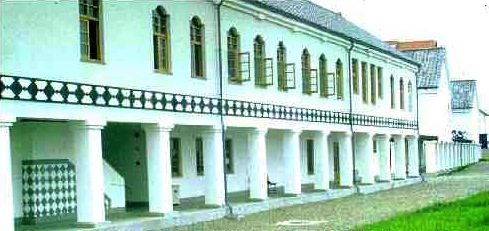
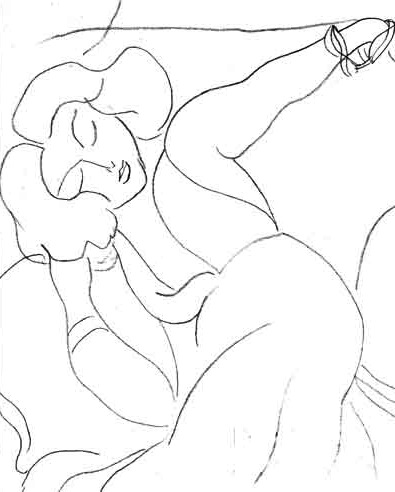
We aim at a city vibrant with life—a city which, above all, belongs to us. It belongs to the people who are walking and driving there. We feel our ownership, and because we feel our ownership, all the human beings are able to participate, enjoy, live life.
One of the ways in which we do this is focus on the interactions of pedestrians and cars. In the ideal interaction, cars are vibrant, pedestrians are vibrant, the two zones are separate, but touch everywhere. There are at least five ways this can happen, which you will see in the following sequence.

The urban fringe is a huge area of major importance in modern cities. It provides the area where nature is most accessible. Yet it is often not natural, partly derelict, not park, yet not agricultural—too often a zone of devastation. A process for continuous, piecemeal, management of these areas, to create man-made wild and natural land, has been shown by McClung to work effectively.
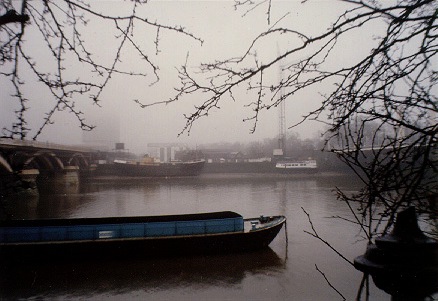
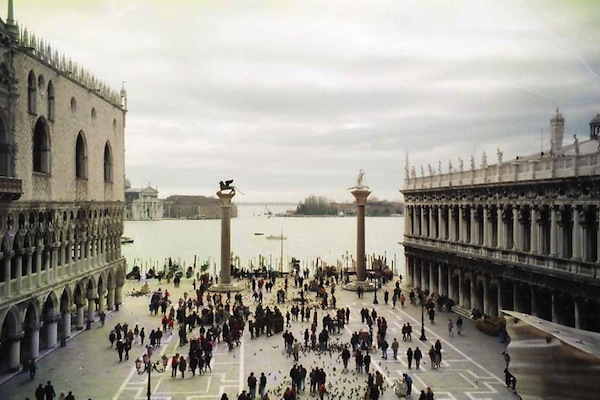

This is a very powerful sequence which suggests how, over a twelve-hundred year period, the great St Mark's square took shape, and what were the rather simple factors that went into shaping it. Even though it spans centuries, with different culture, economics, political climate, and so forth, one thing alone shaped the steps (in the 9th century as in the 15th century): the formation of strong centers. That, and that alone, governed the transformations which generated such a great result.
Making decisions in the right order when you lay out (or improve) a pedestrian network in a neighborhood has major impact on the quality of community life in the neighborhood. In some cases the "right" order is unexpected. Here are some of the aspects of the action sequence which are most important:
This is a VERY POWERFUL SEQUENCE which allows people to manage the simultaneous, step by step growth of space and volume, in such a way that pedestrians, buildings, gardens, and cars, remain in balance.
The step-by-step process repeats one cycle of four instructions, many times over. It may be visualized as a process of placing first YELLOW (pedestrian), then GREEN (garden), then GRAY (building), and then RED (parking and narrow looped roads).

Making decisions in the right order when you lay out (or improve) a pedestrian street controls the resulting liveliness. In some cases the "right" order is highly unexpected. Here are some of the aspects of the design sequence which must be done very early on:
If you start by doing these steps early on, and in the right order, there is a good chance the street will become lively. The active center and the parking dominate everything.
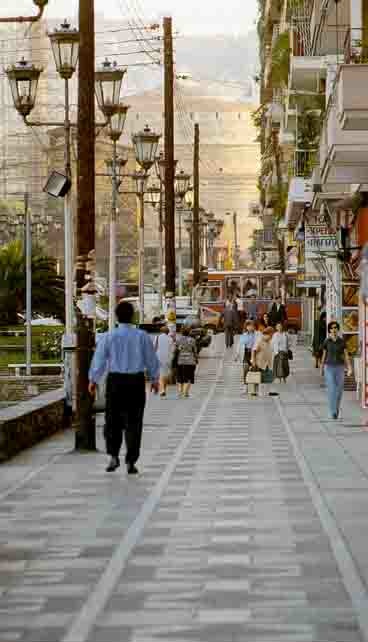
These sequences are based on the pioneering work of B.V.Doshi and his associates at Vastu Shilpa Foundation, and in particular on the pioneering project of Aranya which they built in Indore about 1989. That work was a limited success, but paved the way for great changes. In this work we hope to have corrected some weaknesses , set in place new and inspiring opportunities, and improved the approach to the problem, with a new set of tools developed over the last thirty years at the Center for Environmental Structure and PatternLanguage.com in Berkeley, California.
The Indian housing sequence is much more extensive – there are 5 separate phases of sequences, to be done in sessions.
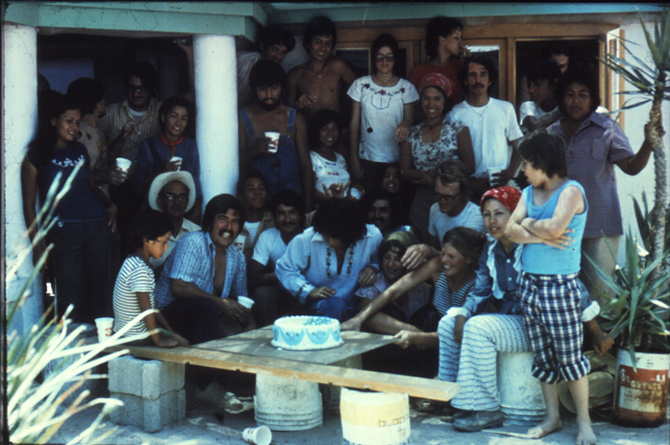
The urban fringe is a huge area of major importance in modern cities. It provides the area where nature is most accessible. Yet it is often not natural, partly derelict, not park, yet not agricultural—too often a zone of devastation.
A process for continuous, piecemeal, management of these areas, to create man-made wild and natural land, has been shown by McClung to work effectively.

A shape in harmony with the surroundings, and making positive space are what control the quality of all public buildings. Above all, the shape of the building must spring from the land, and buildings around, like a tree springing from a coppice—it fits perfectly, from the moment of its inception.
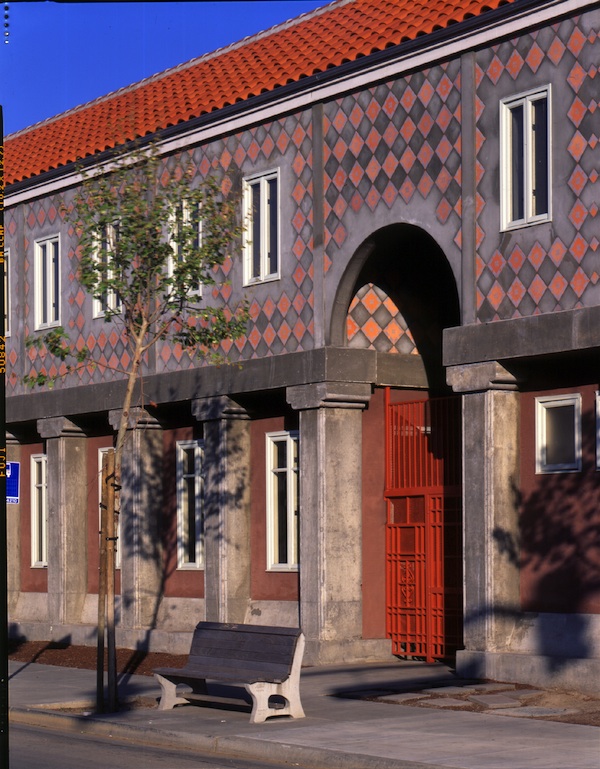
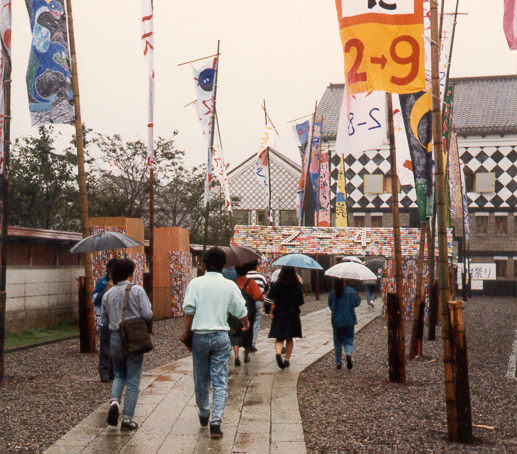
Doing things in the right order when you decide the way the community of houses will sit on the land controls the wholeness of the new community. In some cases the "right" order is highly unexpected.
This sequence will show you some of the aspects of the design sequence which must be done very early on.
If you only follow the sequence, the community—and, probably, its surrounding neighborhoods too—will be much, much, better.
The main purpose of this house-group process, and its associated sequence of operations, is to create a living structure instead of a "subdivision" for a small group of houses, say 5-15 houses.
Houses and lots are to be placed in such a way that each one takes its unique position in the land, and enhances the nature.
Doing things in the right order when you decide the way a house sits on the land—controls the resulting harmony and beauty almost more than any other single process. Here are some of the aspects of the sequence which we discuss:
Doing things in the right order when you shape a small house controls the resulting comfort of the house more than any other aspect of the design process. Here are some of the aspects of the design sequence which MUST be done in the right order:
The small house sequence is much more extensive – there are 5 separate phases of sequences, to be done in sessions.
Getting things in the right order—that controls the quality of the house design more than anything else. Here are some of the aspects of the sequence which you will find on these pages:
The small spaces of a home—when added in in just the right order, and in the right amounts, make all the difference.

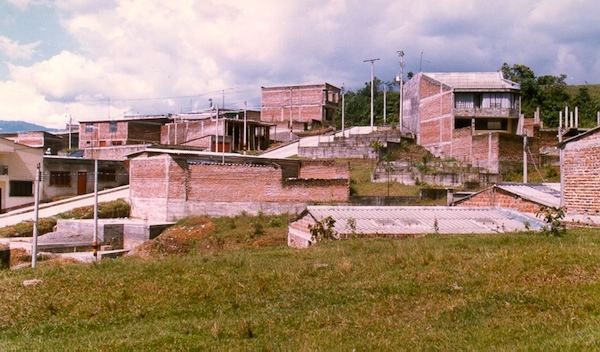
This ten-step sequence allows you to design an apartment building which is friendly to the neighborhood.
If you get these steps in the right order, there is a good chance the kitchen will have a unique character. The light, space and gardens dominate everything.
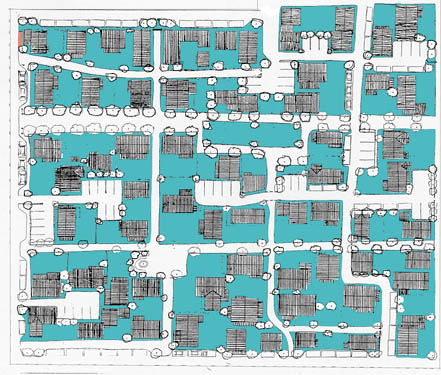
Making decisions in the right order when you lay out a kitchen controls the resulting comfort of the kitchen. In some cases the "right" order is highly unexpected. Here are some of the aspects of the design sequence which must be done in the right order:
If you get these steps in the right order, there is a good chance the kitchen will be comfortable. The windows and the table dominate everything.
In a kitchen, as in almost anything you build, what ultimately matters almost more than anything, is how how spend your money, how, in short, the resources you have are allocated to the things you care about. This is surprising, because money seems different from "heart" or "feeling."
Yet it is the way you give money to things you care about most, which requires that you depart from established ways of doing things, and have a very fresh approach to the way you decide what to spend money on.
In the game which is attached you will be able to see how a choice of spending money on things you care about, not on what convention dictates, can give you something fare more lovely, and far more suitable to you wish, you desires, your life style.
Making decisions in the right order when you lay out (or improve) an entrance for your house has major impact on the quality of the transition between outside and inside. In some cases the "right" order is unexpected. Here are some of the aspects of the sequence which are most important:


Making decisions in the right order when you lay out a room controls the resulting comfort of the room. In some cases the "right" order is highly unexpected. Here are some of the aspects of the design sequence which must be done in the right order:
If you get these steps in the right order, there is a good chance the room will be comfortable. The windows and the shape of the room and its ceiling dominate everything.
In the carpenters workshop, each piece is gradually built and fitted, over many years, until each tool fits just where it belongs, and each surface is just the right size and height for the carpenters work.
Many modern offices do not have this quality. Typically, there is a more haphazard arrangement of available pieces of furniture. The process of work is not reflected deeply in the layout of the office. It is not a truly comfortable place to work. And, certainly, it is not a deeply efficient place to work.
In this sequence we shall try to help you discover, for yourself, what it takes to make your own workplace completely comfortable and efficient, in this way.
The goal is to build an organization where human stability, pleasantness, and day-to-day effectiveness—and above all, a humane existence—all matter.
Daily, visualize a work environment, with behavior, relationships, actions, and rewards, which work and make sense, and nourish you. You are more alive at the end of the day, when you get home, than when you went to work.
This process allows you and your colleagues to build, in your minds, and in actuality, a nearly complete picture of an organization which stays alive and which perpetuates itself.
Getting the money distributed in the best way—that is essential and controls the quality of every project.
But the essence of life has always been a sober awareness that we cannot have everything, and that a worthwhile life will be lived if some of the things around us are precious, while others are very ordinary, even cheap. It is then that we shall be practically able to afford what we want. And it is then that we shall be made alive by our awareness of the common and ordinary, mingled with the supremely beautiful.
The way that a coherent form comes into a building, after the broad outline of the shape and plan has been sketched according to function, position, and need, is very interesting. Although it is, often, an inspired move—it is also something that can be subject to a well-defined process.
The idea of pre-geometry aims to help you with such a process, by beginning with rough sketches and shaping them, gradually, into polished, rectangular spaces.
The sequences can give you freedom, efficiency, effectiveness and productivity—and they are derived from your own preferences and a detailed examination of the way that structural order is introduced into a building, so as to preserve its social spaces.
The main idea of all building that makes beautiful things, is that at each moment, you are making—actually shaping with your own mind and hands—beautiful strong centers, and making positive space. Every part, and every whole, and every part of every part, is done like this. You do it every day, and every hour. It takes years to learn it; but this is the secret of all good building.
You can place and design windows uniquely suited to your house, using the simple process explained in the sequence.
Consider the subtle nature of placing windows in a building. What are the issues that govern this placement?
This is a sequence for shaping and designing individual windows once the openings are determined.
It is based on the idea that the panes and subdivision of the window are to be as harmonious with the room, and grow out of the opening naturally.
If you have two separated realms which meet, there is passage from one realm to the other.
In psychological terms that is the nature of every gate. Sometimes it needs to be more emphasized; at others times less emphasized.
It is, above all, a thing which unifies—through the functions described above, it makes the world of these adjoining realms, more unified.
Making decisions well when you design a fireplace controls the resulting comfort of the room.
Here are some of the most vital aspects of the process:
If you get these things right, the fireplace will very likely give you pleasure.
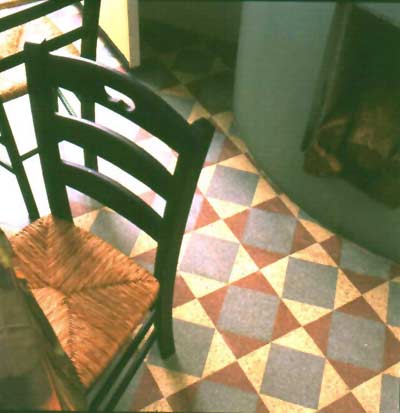
The fine detail of the environment—what is needed to complete it, to make it whole, consists of fine structure, arising naturally from the larger scale structure.
It is what we commonly call ornament.
Ornament, though, is a funny way to think about it. It might be more accurate to call it the atoms and molecules of buildings.
Making positive space is what controls all painting. If you watch the film of Matisse painting, you see how every act does these things:
The essence of all the material on this website, and our hope that we may be able to influence landscape, cities, neighborhoods, buildings, building structure, gardens, rooms, and details, all over the world, hinges on the idea of a GENERATIVE SEQUENCE.
Equally as important, the sequences available on this web site all rely on the concept of a CENTER. We believe that to achieve a deeply satisfying result in any task of making, or designing, or planning, you must work with what we call centers. The phenomenon of life, in human constructions as well as in nature, can be understood in terms of the dynamic interplay of spaces and life-giving values. This is true in a Matisse painting, in a teacup, and it will be true in your office or in a public park.