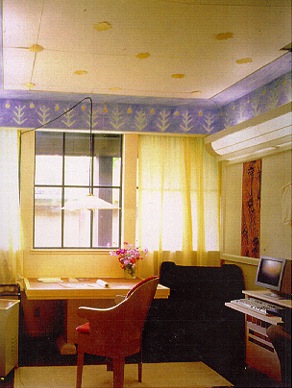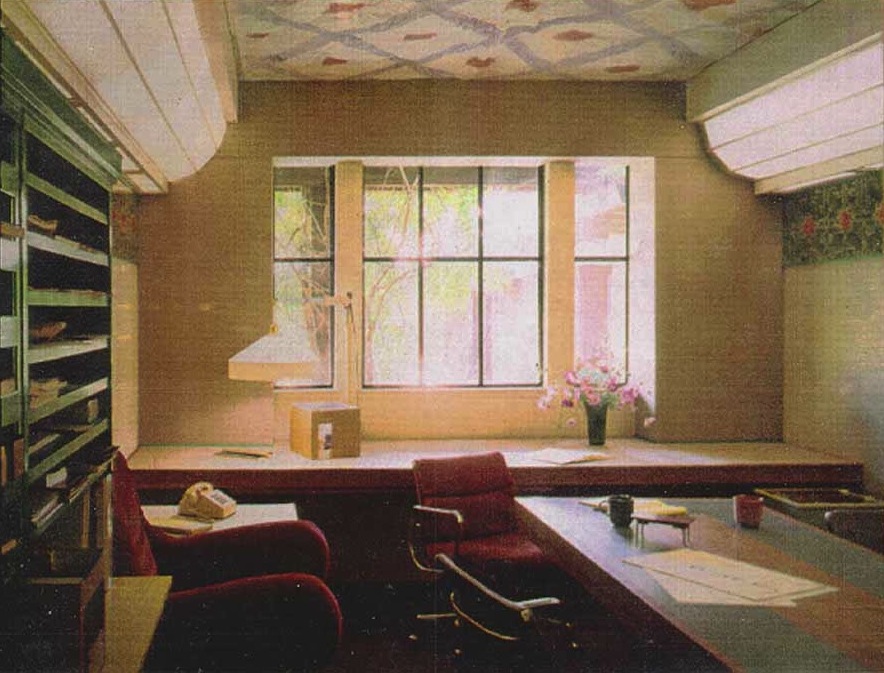STEP 5:WHAT MAKES YOUR OFFICE WORK?
Now you must try to get clear about what will be most important in your office.
What will make it easy for you to work here? What makes it unique to you? What is it that will make this your office as opposed to someone else's?
You need to invent the types of centers, unique to you, that will make you comfortable.
As a first step in this work, write down the activities which are most important in your work day:
Talking to people, Using desk, Filing and storage, Computer use, Conference, Working with clients, Discussion, Reading, Writing by hand, Concentration, Using library, Telephoning, Access to records, Overview of projects, Other machines (FAX, Scan, etc), Walking about, Reading memos, Connection with your staff, Drawing and layout, Working with one other person.
Underline items from the list, or write others down by hand.
















